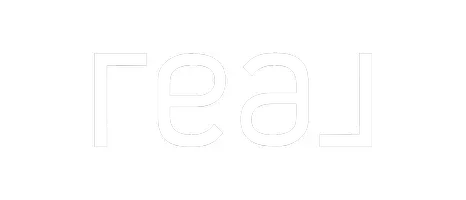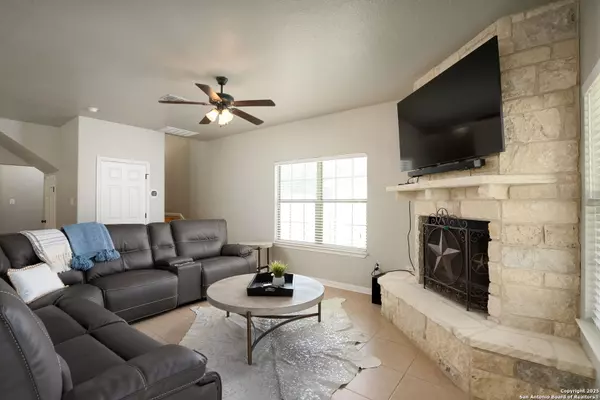
1526 Bonnyview Canyon Lake, TX 78133
4 Beds
3 Baths
2,100 SqFt
UPDATED:
Key Details
Property Type Single Family Home, Other Rentals
Sub Type Residential Rental
Listing Status Active
Purchase Type For Rent
Square Footage 2,100 sqft
Subdivision Canyon Lake Forest
MLS Listing ID 1913236
Style Two Story
Bedrooms 4
Full Baths 2
Half Baths 1
Year Built 2008
Lot Size 9,016 Sqft
Property Sub-Type Residential Rental
Property Description
Location
State TX
County Comal
Area 2603
Rooms
Master Bathroom Main Level 8X6 Tub/Shower Combo, Double Vanity
Master Bedroom Main Level 14X12 Split, DownStairs, Walk-In Closet, Ceiling Fan, Full Bath
Bedroom 2 2nd Level 10X10
Bedroom 3 2nd Level 11X15
Bedroom 4 2nd Level 12X10
Kitchen Main Level 11X8
Family Room Main Level 11X14
Interior
Heating Central
Cooling One Central
Flooring Ceramic Tile, Vinyl
Fireplaces Type Family Room, Wood Burning
Inclusions Ceiling Fans, Washer Connection, Dryer Connection, Washer, Dryer, Microwave Oven, Stove/Range, Refrigerator, Disposal, Dishwasher, Smoke Alarm, Pre-Wired for Security, Smooth Cooktop
Exterior
Exterior Feature Cement Fiber
Parking Features None/Not Applicable
Fence Chain Link Fence, Partial Fence
Pool None
Roof Type Composition
Building
Foundation Slab
Sewer Septic
Schools
Elementary Schools Call District
Middle Schools Call District
High Schools Call District
School District Comal
Others
Pets Allowed Negotiable
Miscellaneous Broker-Manager

GET MORE INFORMATION






