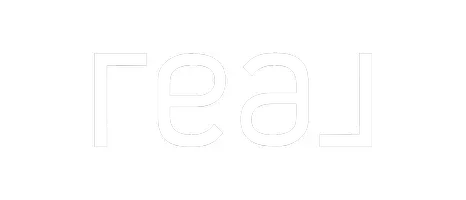
3041 SADDLEHORN DR Seguin, TX 78155
4 Beds
3 Baths
2,993 SqFt
UPDATED:
Key Details
Property Type Single Family Home, Other Rentals
Sub Type Residential Rental
Listing Status Active
Purchase Type For Rent
Square Footage 2,993 sqft
Subdivision Mill Creek Crossing
MLS Listing ID 1913099
Style One Story,Traditional
Bedrooms 4
Full Baths 3
Year Built 2010
Lot Size 8,276 Sqft
Property Sub-Type Residential Rental
Property Description
Location
State TX
County Guadalupe
Area 2707
Rooms
Master Bathroom Main Level 13X10 Tub/Shower Separate, Double Vanity, Garden Tub
Master Bedroom Main Level 22X14 Walk-In Closet, Ceiling Fan, Full Bath
Bedroom 2 Main Level 13X11
Bedroom 3 Main Level 13X11
Bedroom 4 Main Level 11X11
Living Room Main Level 12X11
Dining Room Main Level 16X11
Kitchen Main Level 25X19
Family Room Main Level 25X19
Interior
Heating Central
Cooling One Central
Flooring Wood
Fireplaces Type Not Applicable
Inclusions Ceiling Fans, Chandelier, Washer Connection, Dryer Connection, Self-Cleaning Oven, Microwave Oven, Stove/Range, Disposal, Dishwasher, Smoke Alarm, Pre-Wired for Security, Electric Water Heater, Garage Door Opener
Exterior
Exterior Feature Brick
Parking Features Three Car Garage
Pool None
Building
Sewer Sewer System
Water Water System
Schools
Elementary Schools Call District
Middle Schools Call District
High Schools Call District
School District Navarro Isd
Others
Pets Allowed Yes
Miscellaneous Broker-Manager

GET MORE INFORMATION






