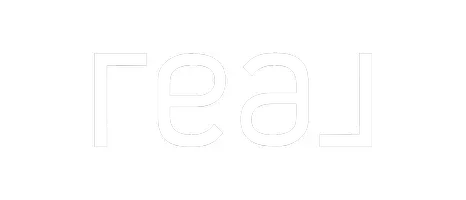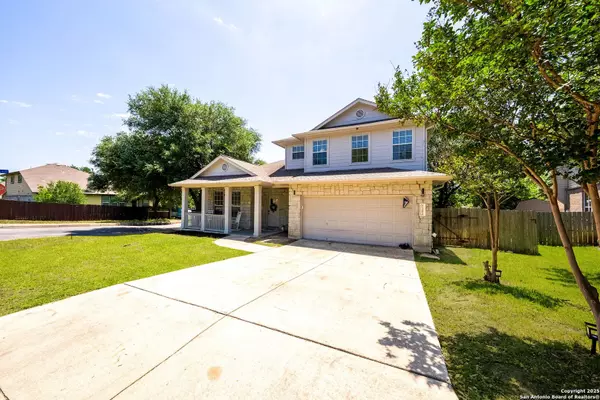
7302 Carriage Bay San Antonio, TX 78249
4 Beds
3 Baths
2,608 SqFt
UPDATED:
Key Details
Property Type Single Family Home, Other Rentals
Sub Type Residential Rental
Listing Status Active
Purchase Type For Rent
Square Footage 2,608 sqft
Subdivision Carriage Hills
MLS Listing ID 1911681
Style Two Story
Bedrooms 4
Full Baths 2
Half Baths 1
Year Built 2001
Lot Size 8,755 Sqft
Property Sub-Type Residential Rental
Property Description
Location
State TX
County Bexar
Area 0400
Rooms
Master Bathroom Main Level 9X7 Tub/Shower Separate, Double Vanity
Master Bedroom Main Level 18X14 Split, DownStairs, Walk-In Closet, Ceiling Fan, Full Bath
Bedroom 2 2nd Level 14X11
Bedroom 3 2nd Level 12X12
Bedroom 4 2nd Level 14X13
Living Room Main Level 18X16
Dining Room Main Level 12X11
Kitchen Main Level 14X11
Study/Office Room Main Level 12X12
Interior
Heating Central
Cooling One Central
Flooring Ceramic Tile, Vinyl
Fireplaces Type One, Living Room
Inclusions Ceiling Fans, Chandelier, Washer Connection, Dryer Connection, Garage Door Opener, City Garbage service
Exterior
Exterior Feature Brick, 3 Sides Masonry, Stone/Rock, Cement Fiber
Parking Features Two Car Garage, Oversized
Fence Patio Slab, Covered Patio, Deck/Balcony, Privacy Fence, Sprinkler System, Double Pane Windows, Mature Trees
Pool None
Roof Type Composition
Building
Lot Description Corner, Street Gutters
Foundation Slab
Sewer City
Water City
Schools
Elementary Schools Carnahan
Middle Schools Stinson Katherine
High Schools Louis D Brandeis
School District Northside
Others
Pets Allowed Yes
Miscellaneous Cluster Mail Box

GET MORE INFORMATION






