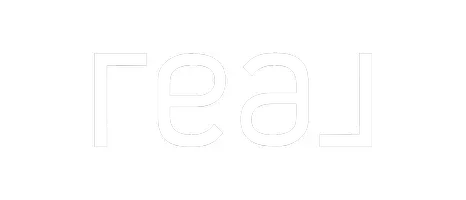
1227 Whitby Tower San Antonio, TX 78258
3 Beds
3 Baths
2,154 SqFt
UPDATED:
Key Details
Property Type Single Family Home
Sub Type Single Residential
Listing Status Active
Purchase Type For Sale
Square Footage 2,154 sqft
Price per Sqft $172
Subdivision The Villages At Stone Oak
MLS Listing ID 1892846
Style Two Story,Traditional
Bedrooms 3
Full Baths 3
Construction Status Pre-Owned
HOA Fees $142/qua
HOA Y/N Yes
Year Built 2006
Annual Tax Amount $8,273
Tax Year 2024
Lot Size 3,528 Sqft
Property Sub-Type Single Residential
Property Description
Location
State TX
County Bexar
Area 1801
Rooms
Master Bathroom 2nd Level 11X7 Tub/Shower Separate, Double Vanity, Garden Tub
Master Bedroom 2nd Level 14X14 Upstairs, Sitting Room, Walk-In Closet, Multi-Closets, Ceiling Fan, Full Bath
Bedroom 2 2nd Level 12X10
Bedroom 3 2nd Level 12X10
Living Room Main Level 14X13
Kitchen Main Level 14X12
Family Room 2nd Level 11X11
Study/Office Room Main Level 12X12
Interior
Heating Central, Heat Pump, 1 Unit
Cooling One Central, Heat Pump
Flooring Carpeting, Ceramic Tile, Laminate
Inclusions Ceiling Fans, Washer Connection, Dryer Connection, Stove/Range, Disposal, Dishwasher, Ice Maker Connection, Vent Fan, Smoke Alarm, Security System (Owned), Pre-Wired for Security, Electric Water Heater, Garage Door Opener, Solid Counter Tops, City Garbage service
Heat Source Electric
Exterior
Parking Features Two Car Garage
Pool None
Amenities Available Controlled Access, Jogging Trails, Other - See Remarks
Roof Type Composition
Private Pool N
Building
Foundation Slab
Sewer Sewer System
Construction Status Pre-Owned
Schools
Elementary Schools Canyon Ridge Elem
Middle Schools Barbara Bush
High Schools Johnson
School District North East I.S.D.
Others
Acceptable Financing Conventional, FHA, VA, Cash, Investors OK
Listing Terms Conventional, FHA, VA, Cash, Investors OK

GET MORE INFORMATION






