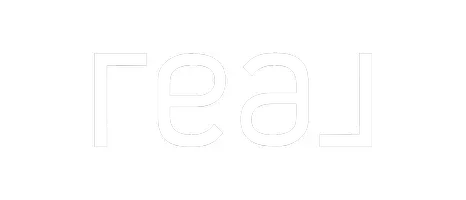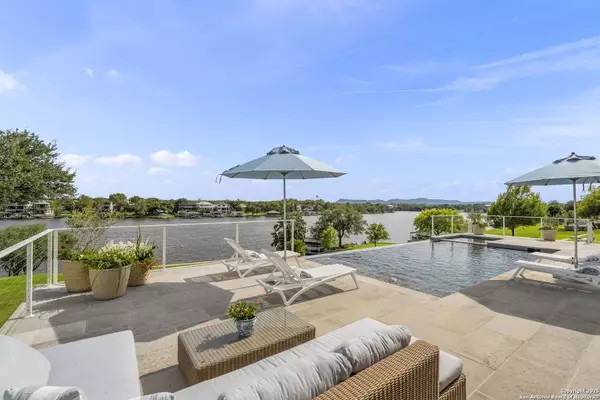2231 Legends Parkway Kingsland, TX 78639
5 Beds
7 Baths
4,904 SqFt
UPDATED:
Key Details
Property Type Single Family Home
Sub Type Single Residential
Listing Status Active
Purchase Type For Sale
Square Footage 4,904 sqft
Price per Sqft $1,262
Subdivision The Legends On Lake Lbj
MLS Listing ID 1889320
Style Traditional
Bedrooms 5
Full Baths 6
Half Baths 1
Construction Status Pre-Owned
HOA Fees $600/ann
HOA Y/N Yes
Year Built 2023
Annual Tax Amount $47,520
Tax Year 2024
Lot Size 1.200 Acres
Property Sub-Type Single Residential
Property Description
Location
State TX
County Burnet
Area 3100
Rooms
Master Bathroom Main Level 19X9 Tub/Shower Separate, Double Vanity
Master Bedroom Main Level 20X17 Split, DownStairs, Multi-Closets, Full Bath
Bedroom 2 Main Level 19X13
Bedroom 3 Main Level 12X12
Bedroom 4 2nd Level 14X12
Bedroom 5 2nd Level 14X12
Living Room Main Level 25X14
Dining Room Main Level 18X10
Kitchen Main Level 22X16
Family Room Main Level 20X16
Study/Office Room Main Level 14X11
Interior
Heating Central, Heat Pump
Cooling Three+ Central
Flooring Ceramic Tile, Wood
Inclusions Ceiling Fans, Chandelier, Washer Connection, Dryer Connection, Built-In Oven, Self-Cleaning Oven, Microwave Oven, Stove/Range, Gas Cooking, Gas Grill, Refrigerator, Disposal, Dishwasher, Ice Maker Connection, Water Softener (owned), Vent Fan, Smoke Alarm, Security System (Owned), Pre-Wired for Security, Electric Water Heater, Garage Door Opener, Plumb for Water Softener, Solid Counter Tops, Double Ovens, Custom Cabinets, Central Distribution Plumbing System, 2+ Water Heater Units, City Garbage service
Heat Source Electric
Exterior
Exterior Feature Patio Slab, Covered Patio, Bar-B-Que Pit/Grill, Gas Grill, Sprinkler System, Double Pane Windows, Has Gutters, Mature Trees, Dock, Water Front Improved
Parking Features Three Car Garage, Golf Cart
Pool In Ground Pool, AdjoiningPool/Spa
Amenities Available Controlled Access, Golf Course
Roof Type Metal
Private Pool Y
Building
Lot Description Cul-de-Sac/Dead End, Lakefront, On Waterfront, Bluff View, Water View, 1 - 2 Acres, Sloping, Improved Water Front, Water Access
Faces North
Foundation Slab
Sewer Sewer System
Water Water System
Construction Status Pre-Owned
Schools
Elementary Schools Burnet
Middle Schools Burnet
High Schools Burnet
School District Burnet Isd
Others
Acceptable Financing Conventional, Cash
Listing Terms Conventional, Cash





